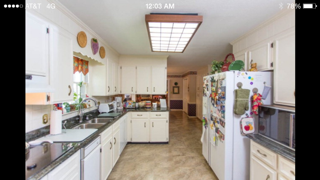 |
| From the street. We loved the Tudor style |
 |
| Family room/den: The dark wood was screaming "paint me please!" |
 |
| Sunroom which is now a playroom |
 |
| Eat-in kitchen. Please note the wallpaper. |
 |
| Eat in kitchen looking into the kitchen. First order of business was removing the cabinet obstructing the view into the kitchen. It has made a HUGE difference. |
 |
| Kitchen. At least the countertops are granite. Sort of makes up for the 11 inch deep cabinets. |
 |
| Kitchen again. |
 |
| Guest room. They had changed the lovely blue carpet for white, but the brown walls still remained... |
 |
| Downstairs bathroom wallpaper and fixture. She loved wallpaper. |
 |
| Formal Living room. I wish this were a better picture so you could really grasp the impact of the red walls. |
 |
| Formal dining. Red walls again. |
 |
| Bar. The wallpaper still remains. I'm thinking of keeping it. #kidding |
 |
| The bar light. It will remain. I actually love it. It's sort of kitsch. |
 |
| Fireplace in the master. |
 |
| Backyard - which is actually great. |
 |
| Backyard |
 |
| Boys' bathroom tile. Master bath tile. Parquet floors downstairs. Guest bath tile. |
So she needs some love. A facelift if you will. We've already painted most of the house and taken down the wallpaper, which has made a HUGE difference. We're thinking a full kitchen renovation is in order, but are not ready to tackle that just yet. However, more more burnt dinner in my 1970s oven and we may get there.
It's a work in progress, but it's our home.
No comments:
Post a Comment